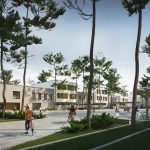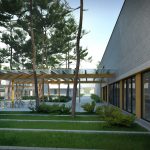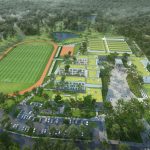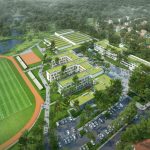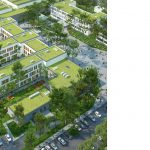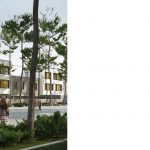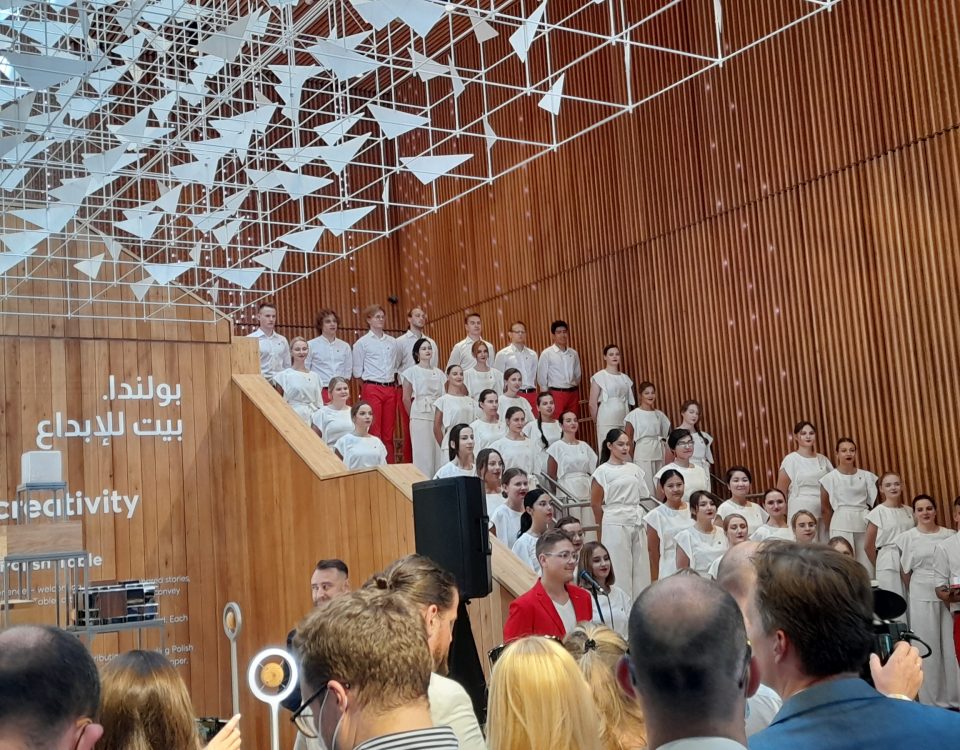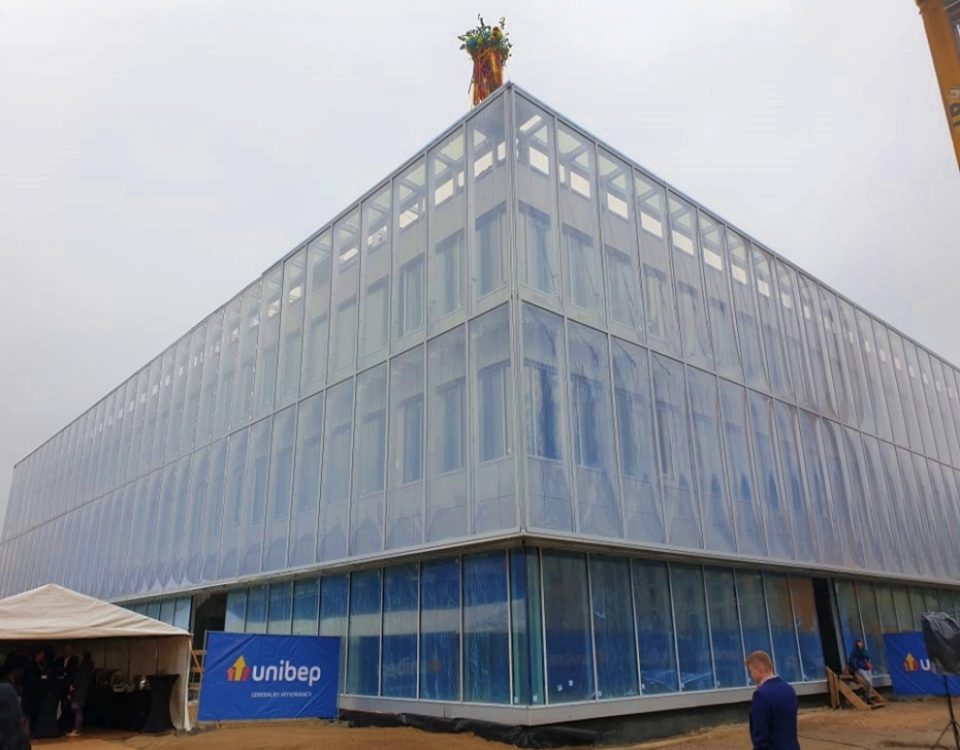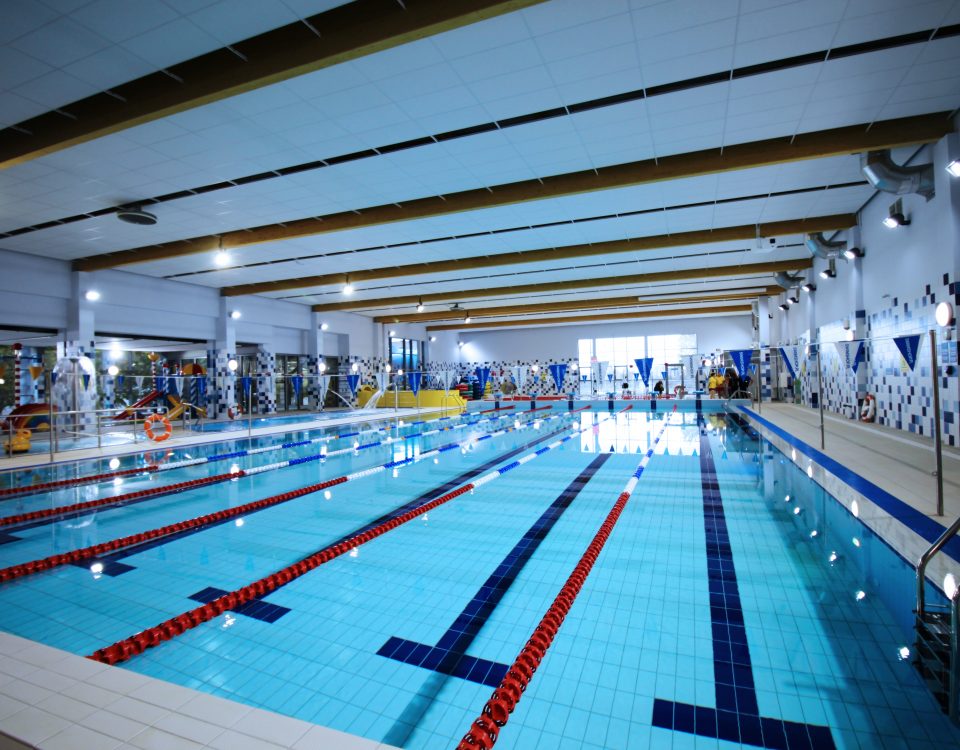- ul. Odrowąża 15; 03-310 Warszawa
- +48 668 250 555
- office@bico-group.com
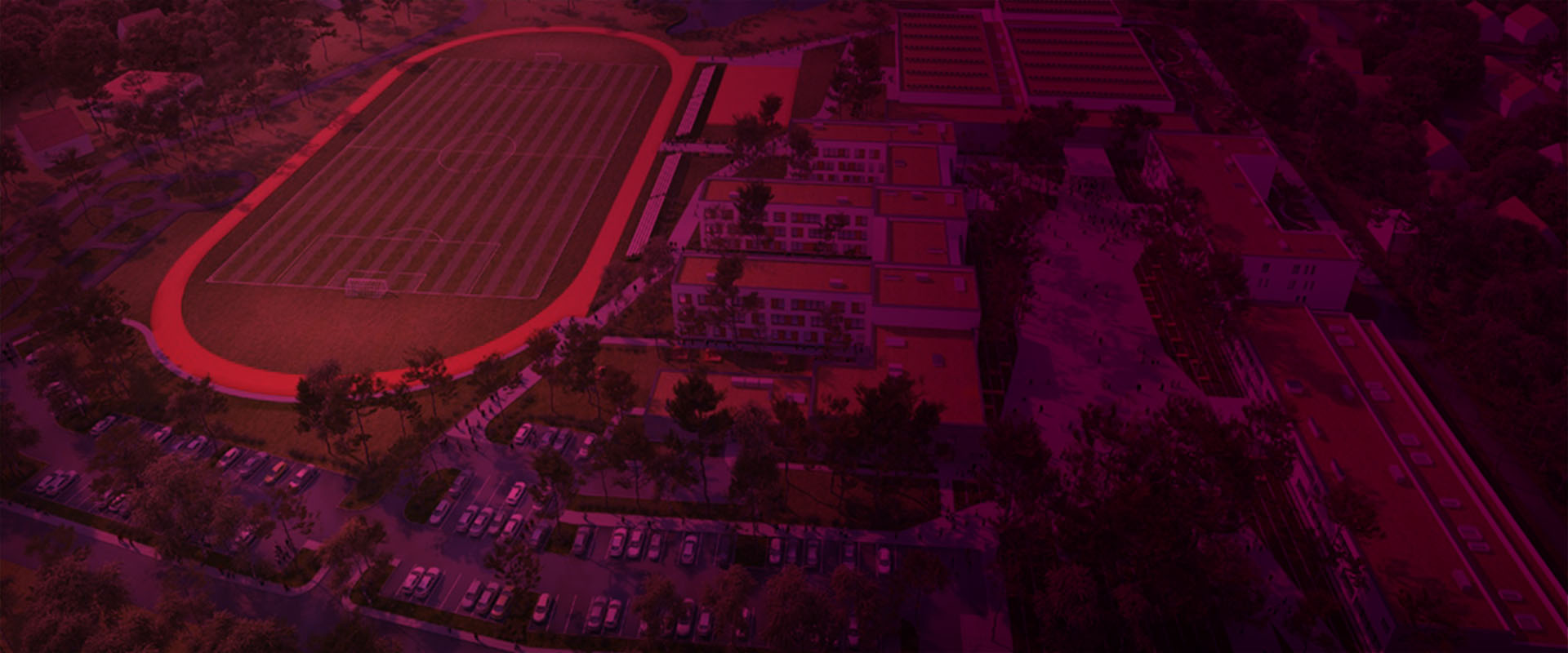
CONSTRUCTION OF A JUNIOR HIGH AND A HIGH SCHOOL AT WSPÓLNA STREET IN MARKI

EXPANSION OF THE PROVINCIAL ROAD NO. 541
January 5, 2017
RECONSTRUCTION AND EXPANSION OF THE FAMILY SWIMMING POOL IN BIAŁYSTOK
April 16, 2017Marki - comprehensive project supervision of an investment of "Construction of a junior high school and a high school at Wspólna Street in Marki - STAGE 1"; the revised design documentation has been completed and it doesn't include the change of function of a junior high school to a primary school - investment in progress (investment value of approx. PLN 100 million)
School architecture will consist of several buildings and a complex of sports facilities. Each building can be entered directly from a centrally located public square. Apart from the swimming pool, all architecture component within complex are to be built in the passive building standard. The school complex has been designed so that the lowest buildings are closest to the street. The sports area will be located deeper on the plot. The entire complex will have surroundings that facilitate learning and recreation.
Building forms will be simple to provide a reduction in energy consumption. They will be finished with grey brick, white plaster and wood. Architects found it challenging to design the complex in a way to provide sufficient sunlight to the classrooms, so that no additional energy is needed. The goal has been achieved due to elimination of thermal bridges and the use of energy-saving ventilation systems. 260 hybrid cells are to be installed to produce 64 MWh of electricity. These techniques will make the school a zero-energy building. Green roofs of buildings will be able to retain water and clean it in a natural way.

