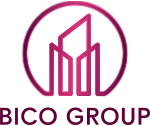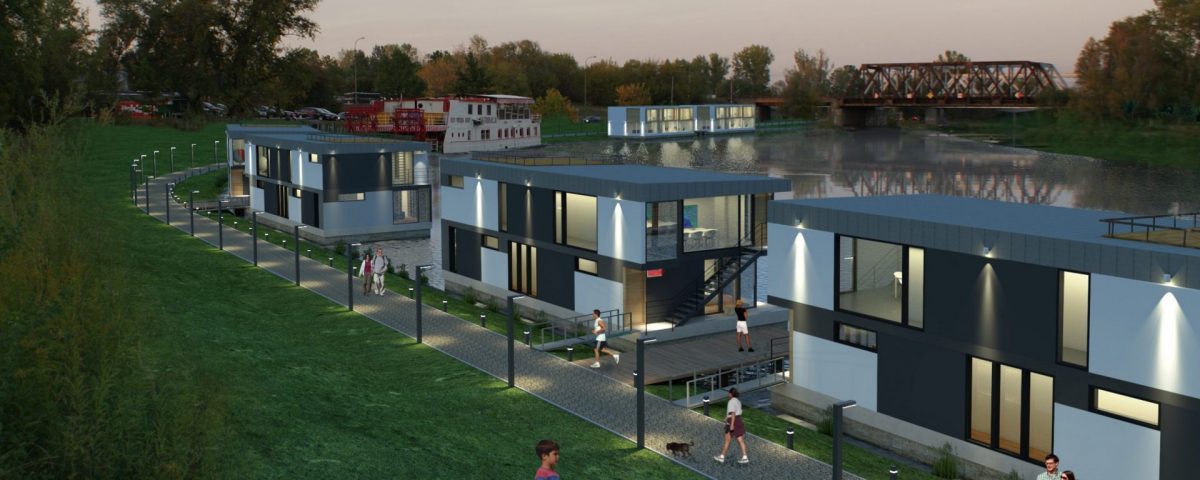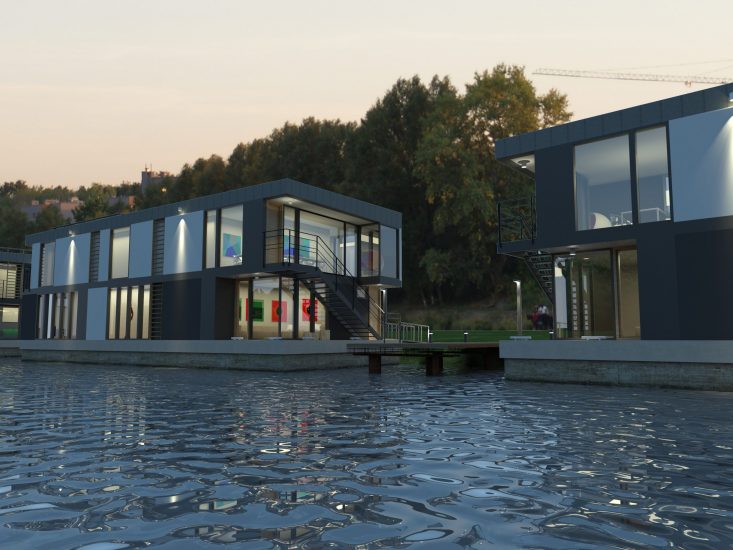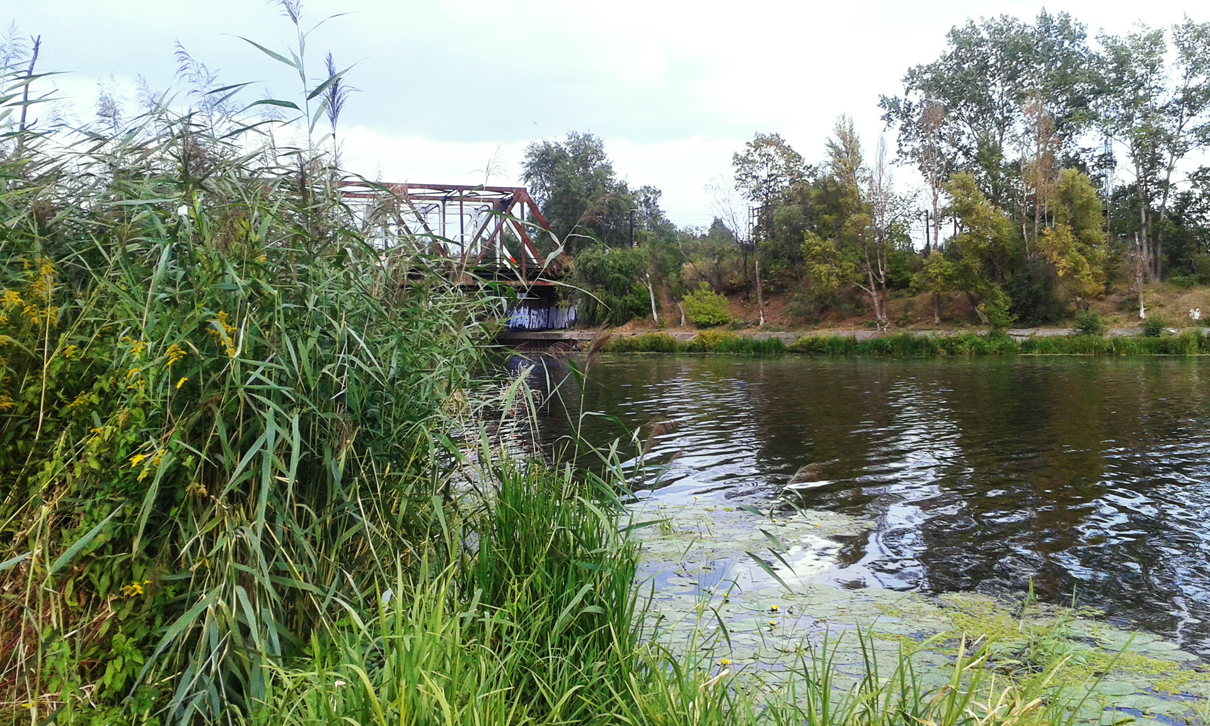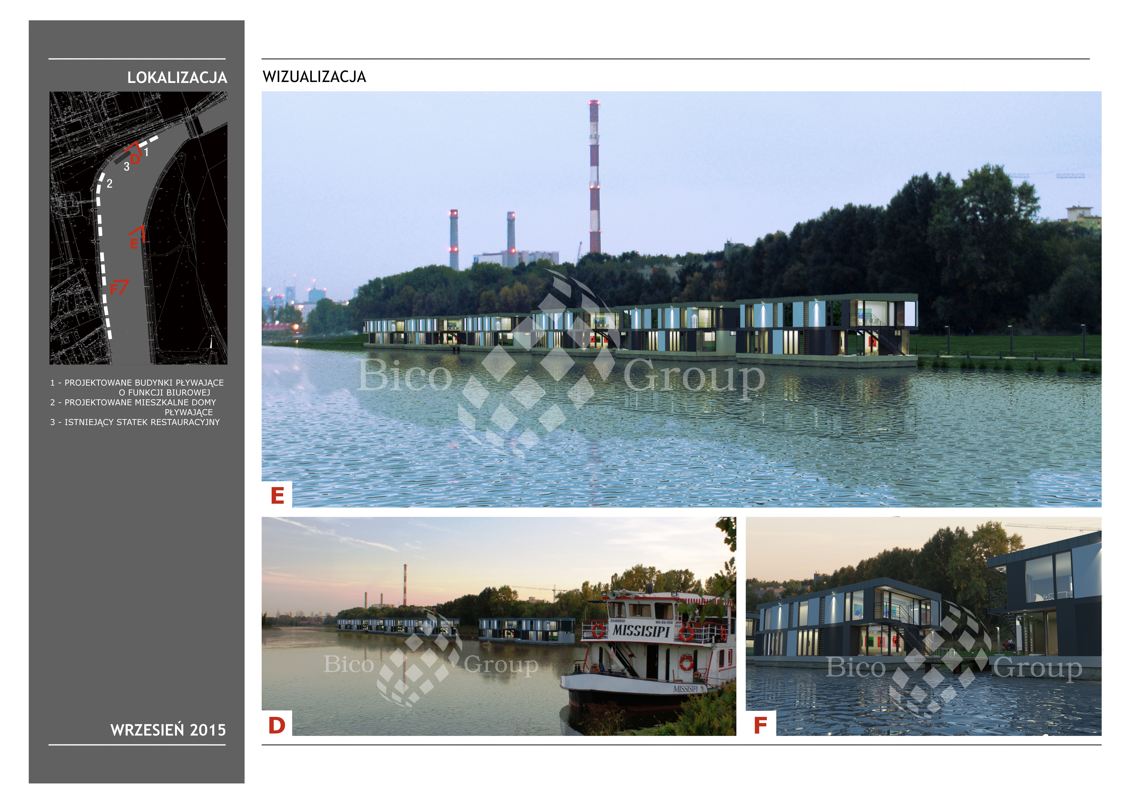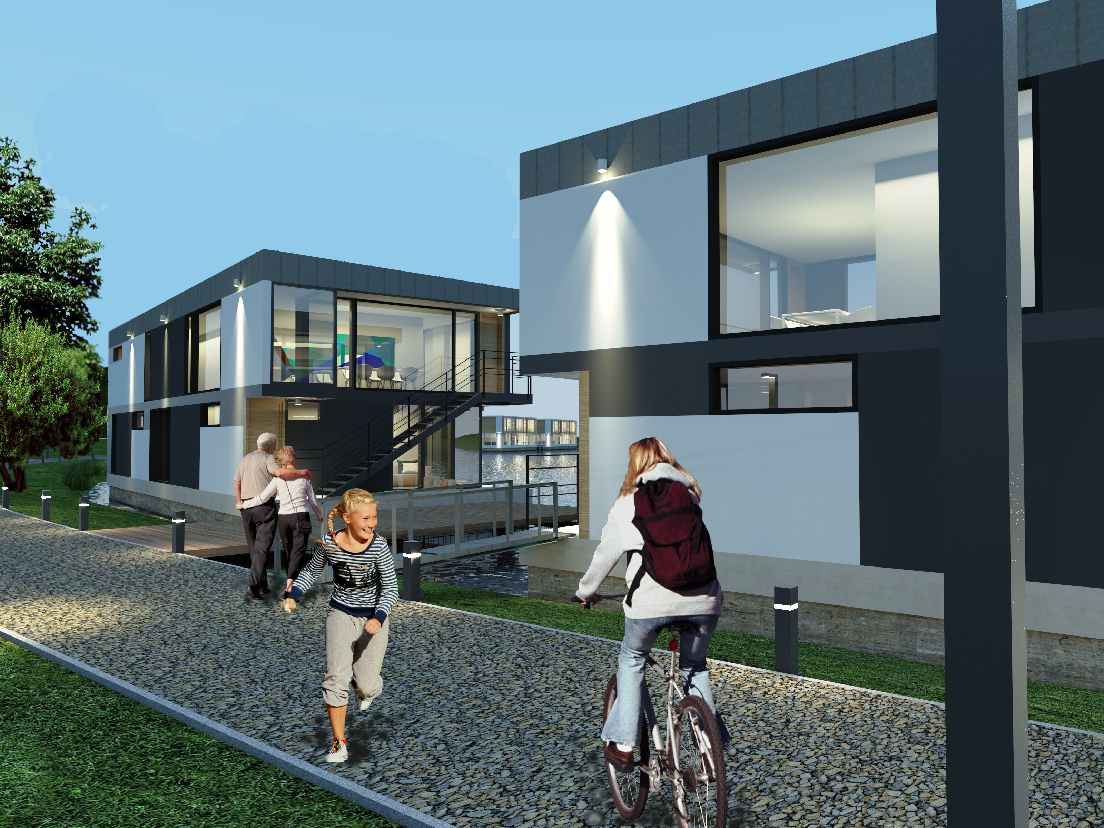We decided to spice up the place that currently looks as shown below and draw all its strengths out by designing the Żerań Marina.
According to our assumptions, in the first conceptual stage 10 to 14 floating objects, moored to the Żerań Canal quay, would be created.
The facilities would be moored to the quay at a distance of about 2-3 m. Each object would be immersed for about 0.5 m. The width of platforms on which individual objects would be constructed, ranges from 8 m to 10 m. According to the technical conditions, platforms platforms along the quay can be of any length, depending on the requirements and guidelines (according to preliminary assumptions, the platform base area would be about 200 m²). Multi-storey facilities / premises would be constructed on the aforementioned platforms, where the total area of rooms located on one platform would not exceed 400 m² (maximum 2 floors, preferably 1.5 storey). We can design smaller facilities as well.
The intended use of these facilities would vary. We allow the possibility of renting them for commercial purposes, e.g. offices, as well as renting individual facilities for housing purposes. Due to their sizes and technical and sanitary solutions, each facility would be adapted to be inhabited by people in accordance with the requirements set out in Chapter 5 of the Resolution of the Minister of Infrastructure.
The designed platforms would be floating objects, in no way permanently attached to the bottom of the channel. The only elements that would anchor platforms to the quay are moorings, 2 for each platform, which could be detached from the shore at any time, depending on the needs. Each mooring is intended to be 2-3 m long. Gangways (short bridges) would form the access route to the platforms. These facilities would be independent of land infrastructure, except for electricity and water supply. Electric power would be supplied to every station with meter cabinets. The same applies to water connections.
The design assumes a revitalization of areas adjacent to the quay, where the project would be implemented. Attention is paid to the promenade and park lighting, which in an abstemious but modern way will definitely improve the aesthetics of the area.
Worth mentioning is the fact that the planned investment would in no way affect the possibility of using the quay e.g. for the purpose of fishing, very successful in this area. Moreover, the platforms may be used for this purpose as well. Impact on the environment would also be minimal or none.
