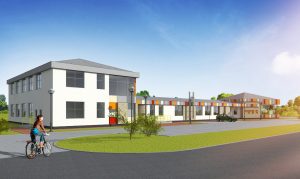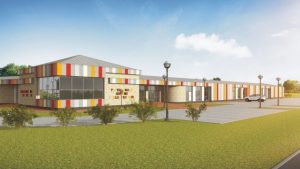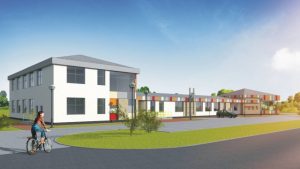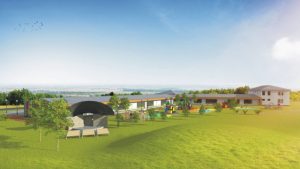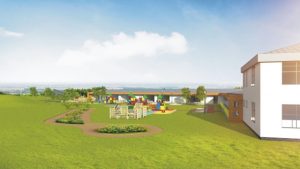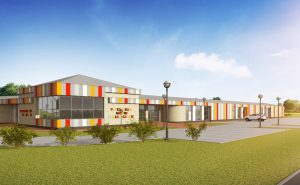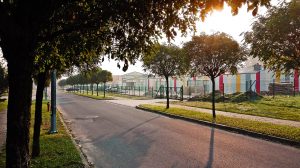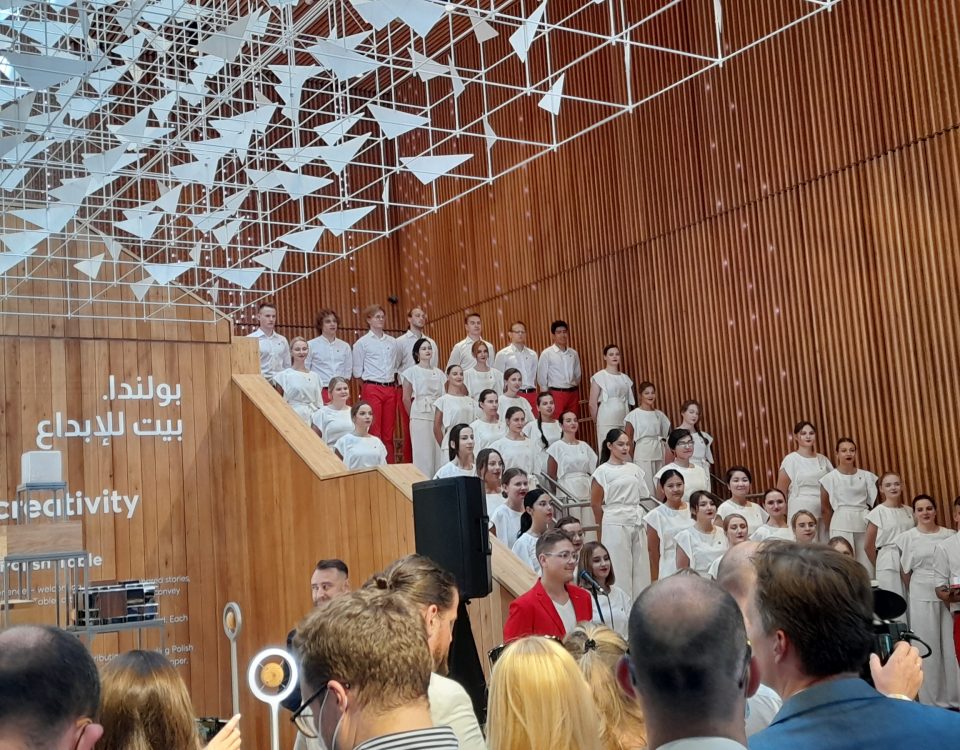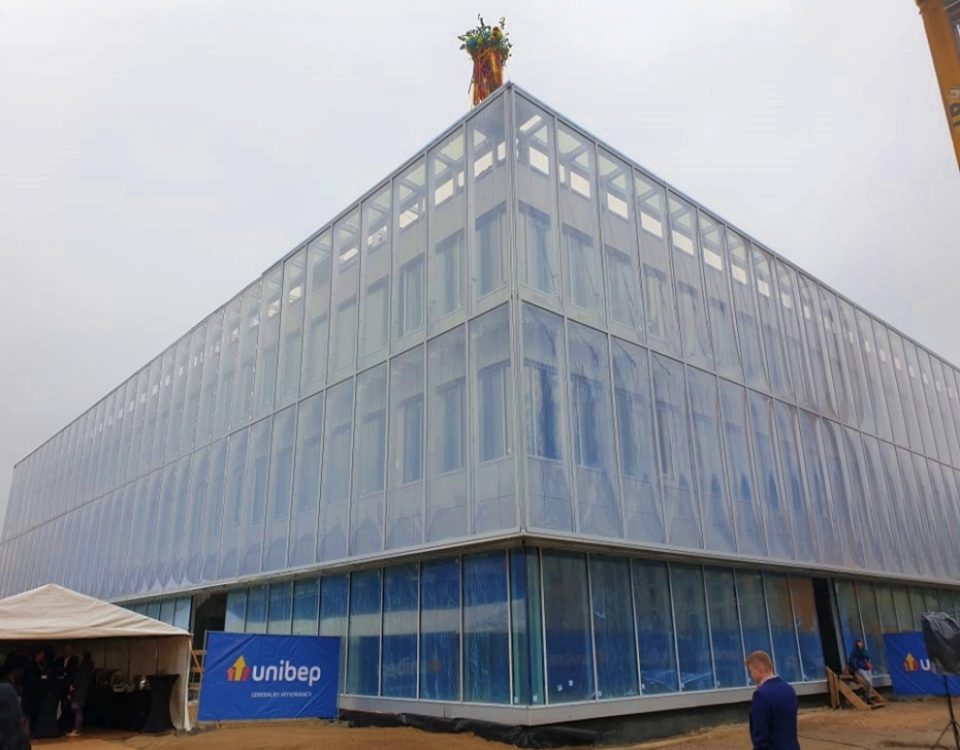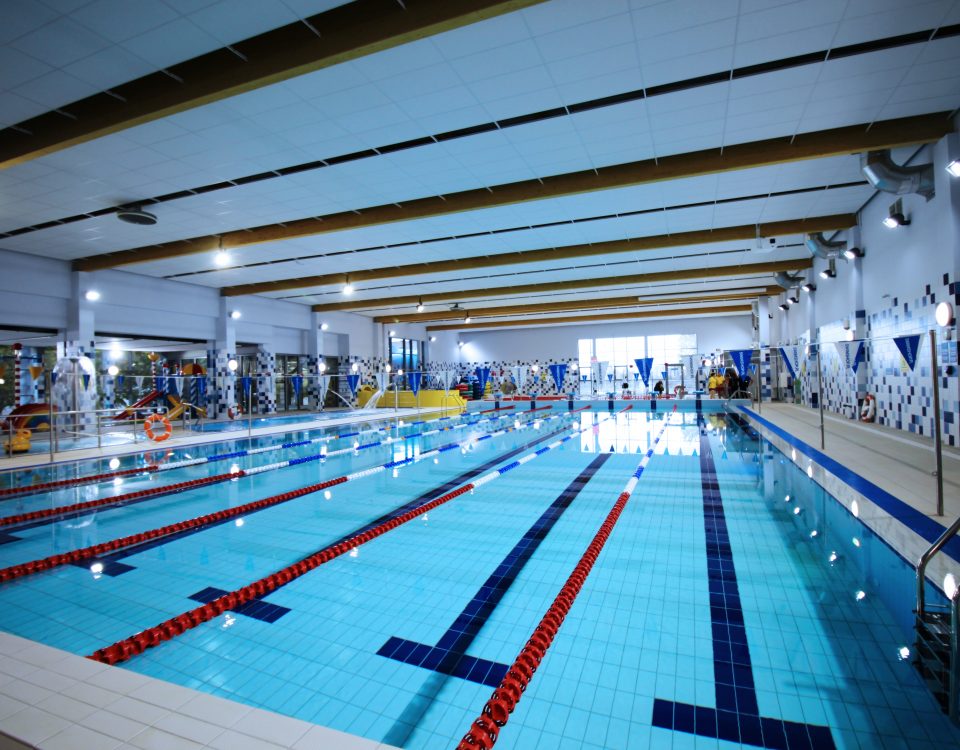- ul. Odrowąża 15; 03-310 Warszawa
- +48 668 250 555
- office@bico-group.com
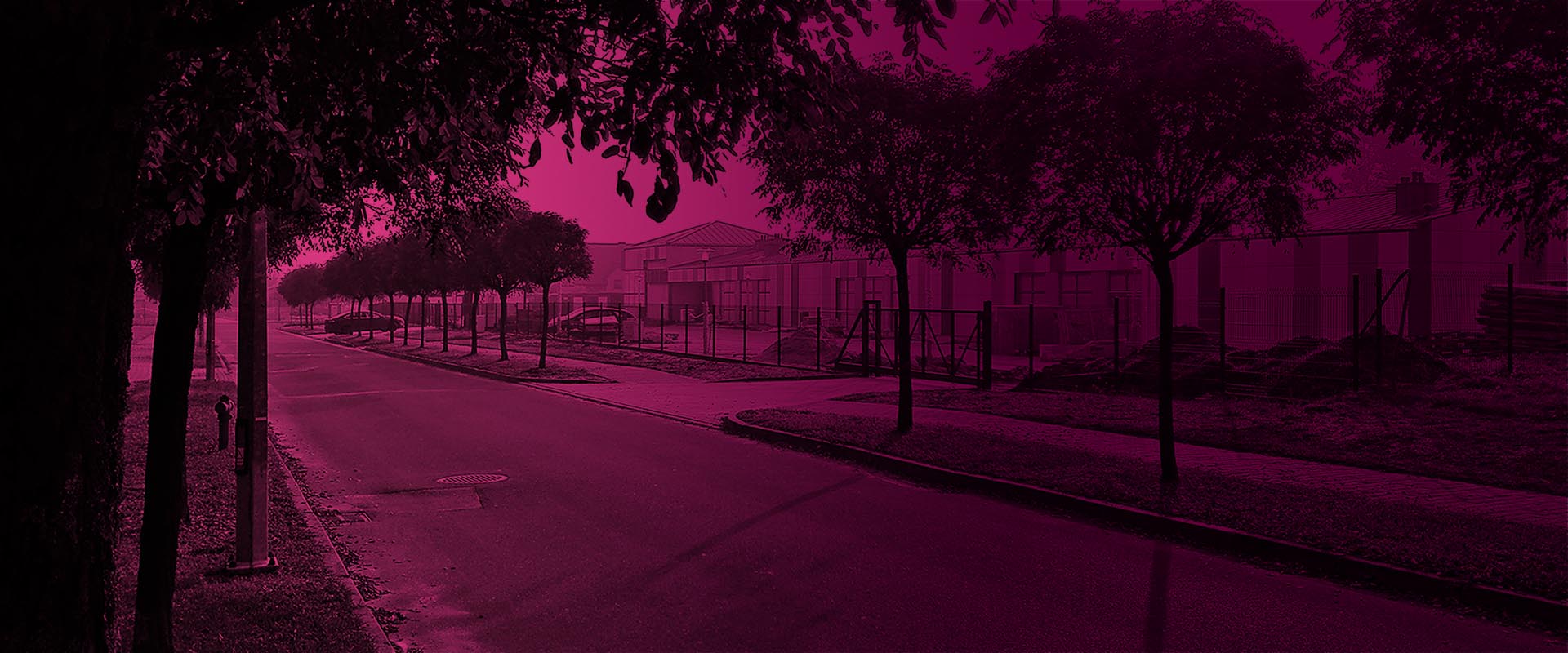
CONSTRUCTION OF A KINDERGARTEN AND A NURSERY BUILDING

RECONSTRUCTION AND COMPREHENSIVE THERMAL MODERNIZATION OF MOSIR FACILITIES IN STALOWA WOLA
January 2, 2017
RENEWABLE ENERGY SOURCES IN THE ŁOCHÓW COMMUNE
January 4, 2017Construction of a kindergarten and a nursery building with installations and technical equipment, construction of parking spaces, passageways, playgrounds, amphitheatre and green areas located in Kleszczów at Jagodowa Street.
The kindergarten has room for 150 children (6 units with 25 children each). Each unit includes a playroom, utility facilities and bathrooms. Additionally, a sleeping room is designed at unit 1. The nursery has room for 50 children (2 units with 25 children each). Each unit includes a playroom, a sleeping room, a dining room, utility facilities and bathrooms.
The building provides a multifunctional room where special events for children, performances of children, meetings with parents will be held. It will also be used as a sports room. Kitchen with its facilities. The building has two separate entrances - to the nursery and to the kindergarten. There's a large hall with a cloakroom for individual groups and a waiting room for parents at each entrance. There are also administrative, technical, utility and storage facilities as well as necessary communication routes.
The building will have its own heating source - heat pumps.
Extensive photovoltaic units located on the roof will also be provided.
Under this project the area should be properly developed in terms of construction pedestrian communication routes and roadways paved with straight-profiled concrete blocks, car parks paved with straight-profiled concrete blocks (with 74 parking spaces), amphitheatre, playgrounds with polyurethane surface, sleigh-ride hill, hardened area for the rubbish bin and heat pumps, fences, green areas.
Characteristic technical parameters of the building: Building area 2370.75 m2 Net ground floor area 2073,22 m2 Net floor area 243,88 m2 Total net area 2317,10 m2 Building volume 13695 m3 Building height 10,68 m

